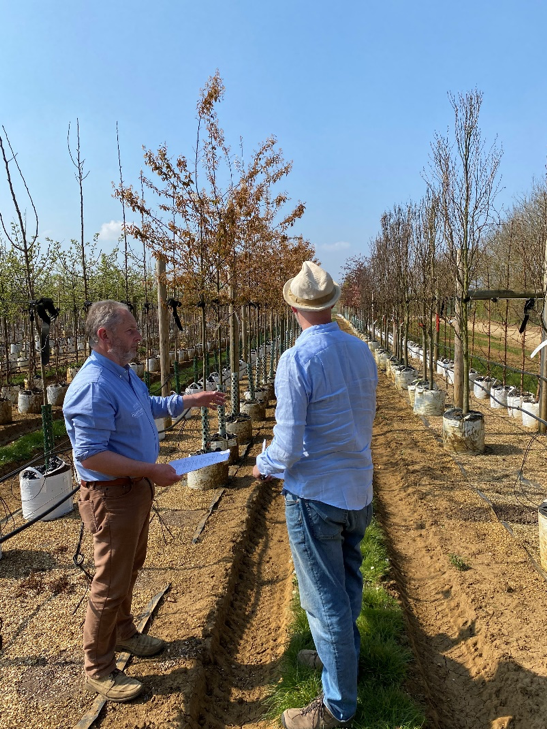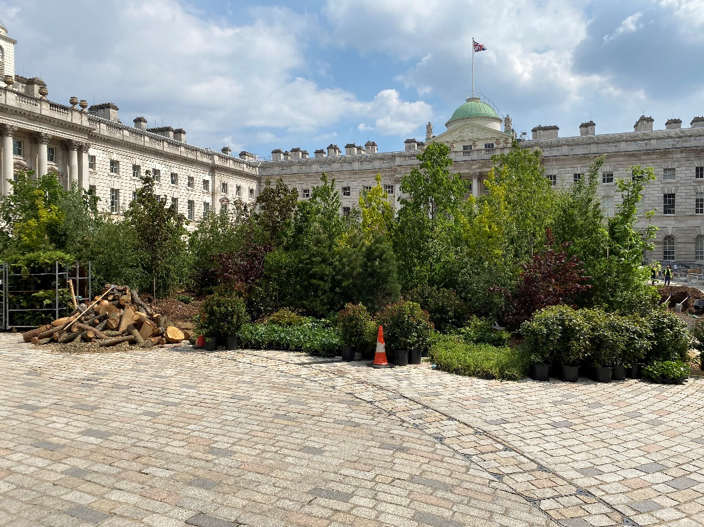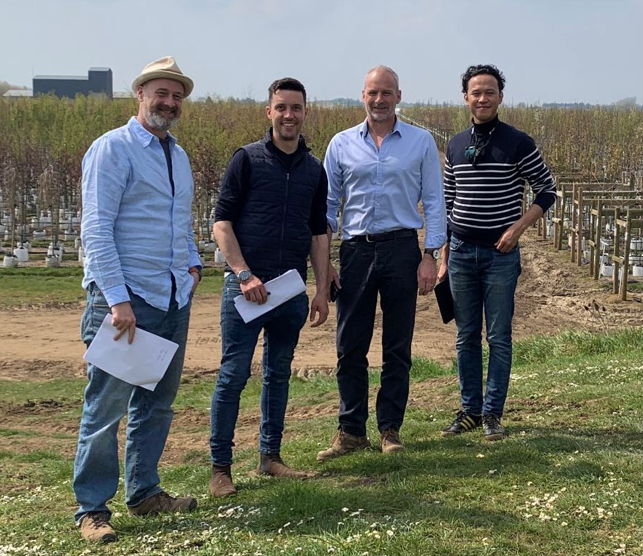- Home
- Living Walls
- Landscaping
- Our Products
- Our Services
- Case Studies
- About Us
- Learn
Installation of The Forest for Change at the London Design Biennale
The Forest for Change challenge
Background
The Forest for Change project was conceived by artist and stage designer Es Devlin and first discussed with us in March 2020 with a proposed installation date of September 2020. Due to covid lockdowns, the project was postponed until June 2021.
Es’s plan was twofold: To highlight the 17 United Nations goals which form the spine of their global sustainable development and the growing need to introduce biodiversity into the built environment.
We worked closely with Project Everyone who project managed the concept to help turn it into reality. Given that Somerset House had banned trees from the courtyard when it was built, it seemed like the ideal place to raise awareness…by building a micro-forest!
The forest would be open to the public and had to deliver a genuine feeling of walking through a woodland whilst experiencing the benefits of nature in the heart of a city.
A clearing was to be created within the forest with 17 pillars set out in Stonehenge fashion representing the 17 United Goals. A sound system was also going to be included to mimic birds and subtle lighting for evening walks. It was decided to start the build in the last week of May in order to be open to the public for the whole month of June, with a dismantle period of the first 3 days in July. The main challenge was to replicate the CGI that had been submitted to the press. We worked with Philip Jaffa of Scape Design Associates. To bring the CGI to life.
Actual build

CGI

The Process
To kick off the project, three tree tagging visits to our chosen tree nursery, Barcham Trees took place as well as numerous visits to Quercus Nurseries to source underplanting.


The forest comprised 400 trees with 27 varieties from multi-stem up to heights of 6m To help raise awareness of climate change, we used both native and non-native varieties. The practical challenge was how to prevent the trees from falling over in the gusty wind conditions of the courtyard, whilst also not damaging the paving, cobbles and fountain heads on which the forest was to be constructed. We used a protective fleece, overlaid with a grid system onto which we ratcheted the trees. This allowed them to remain in their containers with minimal root disturbance, which enabled us to later on donate the trees to our clients. Railway sleepers were used to contain the wood mulch and act as ballast on the grid system.

25 artic loads of wood chip/mulch were delivered along with logs and branches which were used to help emulate the forest floor.


With a key focus on sustainability, all materials used would need to be either recyclable or re-used. Due to the number of shrubs and underplanting, it was decided to manually water the forest and underplanting as opposed to installing an irrigation system.

Biodiversity and Air Quality
The forest was in situe from 1st – 30th June 2022. With over 40,000 visitors, the event was a huge success in highlighting the benefit of trees in the built environment along with the United Nations sustainable goals.
These benefits have been highlighted in our Biodiversity report and in our Air Quality data which was taken from two sensors, one positioned in the courtyard and one in the forest. The results showed that the NOx levels in the forest were 33% less than those taken in the courtyard before the forest was built!

Re-homing of the plants
After the forest was taken down, all of the trees were re-homed in Islington and Southwark councils, the shrubs were donated to Green Fingers charity, the bark mulch was sold as biomass to a Power station, the grid and ratchet system is being re-used on future projects and the timber sleepers have been used in a landscape scheme in London to form raised borders.
The Team
None of the above would have been possible without the team who worked tirelessly to deliver a first-class project. Thanks to all parties involved.


Offices
Ditton Nurseries
Summerfield Lane
London, KT6 5DZ
Useful Links
© Copyright
Scotscape.
All rights reserverd.
