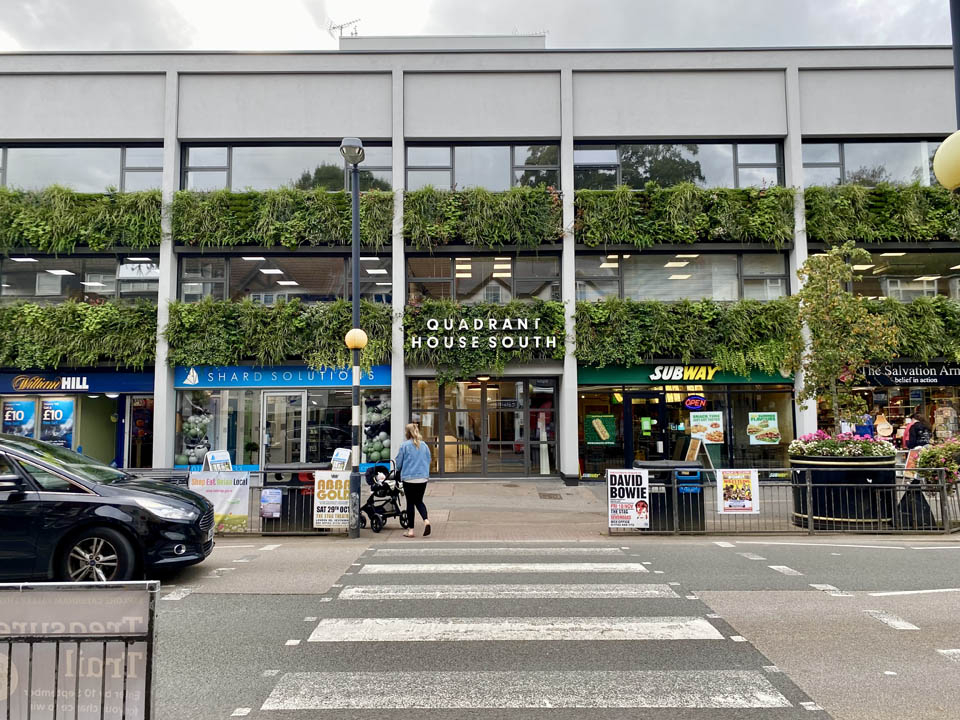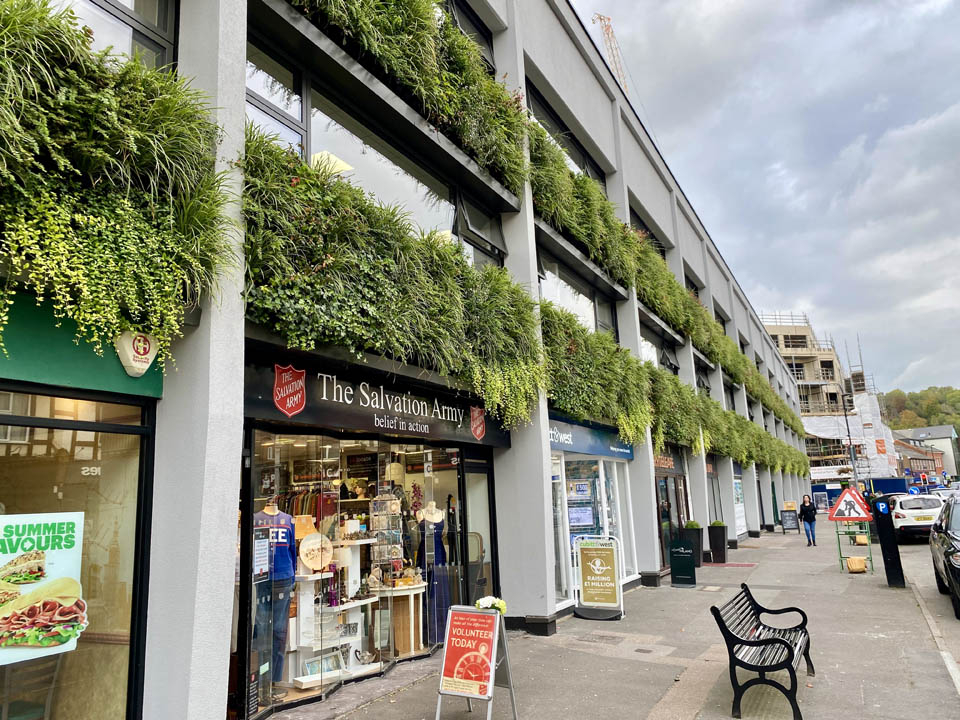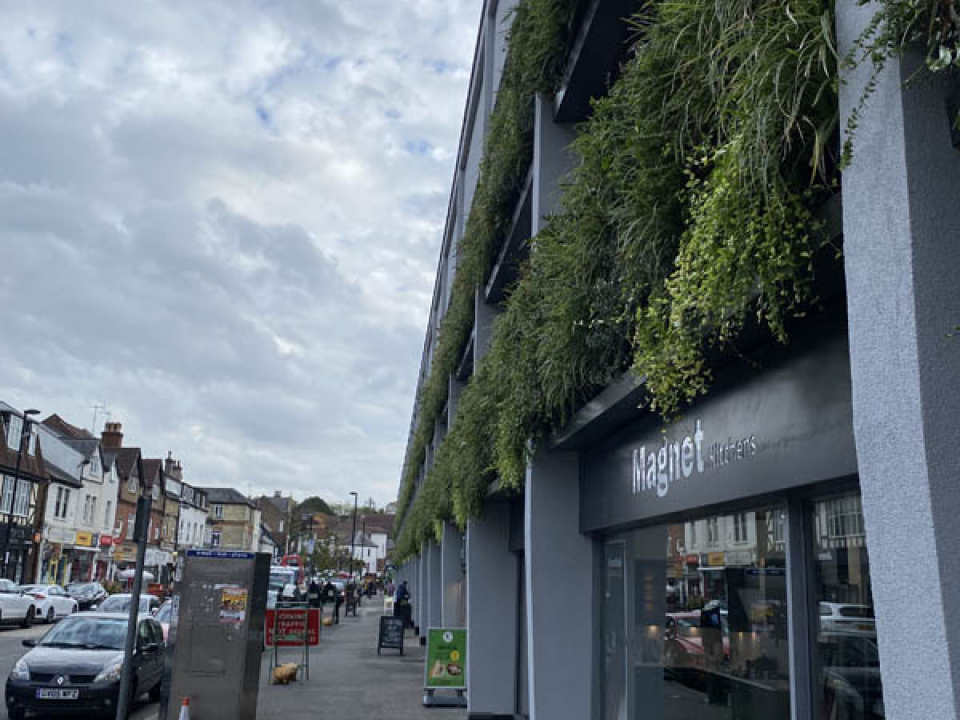- Home
- Living Walls
- Landscaping
- Our Products
- Our Services
- Case Studies
- About Us
- Learn
Quadrant House, Croydon
Part of the Caterham and North Tandridge Regeneration Programme
Completed September 2022

The Brief
Quadrant House is a prominent building with retail and restaurant space on the ground floor and 39,100 square feet of office space above. As part of the modernisation of the outdated building, we were tasked by the Caterham and North Tandridge Regeneration Programme team with helping to enhance the Croydon Road façade with the introduction of a Living Wall, not only for aesthetic reasons to make the area more attractive for people to live and work in but also to help boost the economy and create more jobs, as well as for its biodiversity and microclimate benefits.


The Challenges
- To install a 115m long, 269m² Living Wall with upper and lower sections irrigated by rainwater.
- Planting to have high biodiversity value but also give all year colour and interest.
- Plant choice: upper section is subjected to more sunlight than the lower level but the visual appearance needed to remain consistent.
The Approach (Design & logistics)
The design strategy incorporated curving vertical lines to enclose areas of different sizes and to connect upper and lower panels. The planting palette was selected based on a sunlight study and co-ordinated with the ecology team from Tandridge District Council.
Trustable species of plants were chosen for the background of the living wall, with the addition of some spotted floral accents. Textures and green tones give added interest to the design. 11,600 plants were used in total!
The planting itself took 6 days per level.
To make the Living Wall sustainable by using rainwater for irrigation, we installed a rainwater harvesting system which collected rainwater from the flat roof and distributed it to the plants.
The surplus irrigation has been designed to be collected by a hidden gutter which runs between the fabricated columns to distribute water into downpipes that are concealed within the columns.
A powder coated flashing detail to conceal guttering and pipework was installed to provide a clean finish to this infrastructure.


The Outcome
Living walls are an innovative way to introduce sustainable planting to vertical surfaces. This project gave us the perfect opportunity to help nature back into the urban environment where horizontal space is at such a premium and vertical surfaces are underused.
Championed by councils, business improvement districts, private landlords and well-known retailers, Living Walls demonstrate a commitment to achieving sustainability targets and corporate social responsibility.
The sustainable planting in this project will attract biodiversity whilst also breathing life into a busy Croydon street, enhancing both the enviroment and visitor experience
Not only that, but it has certainly created a WOW factor unrivalled by other exterior finishes.
The Future Plan
With regular maintenance, we will be monitoring the levels of biodiversity and gathering feedback from the local community.
As part of our continuous learning, we have trialled some new species of plants which we will regularly health check and hope to use in future projects.


Offices
Ditton Nurseries
Summerfield Lane
London, KT6 5DZ
Useful Links
© Copyright
Scotscape.
All rights reserverd.
